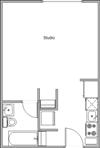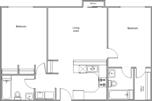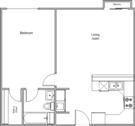Join our interest list
Floor Plans
Walnut Hill Square Apartments extensive collection of three magnificently crafted, designer floor plans will surely delight you. Our exceptionally spacious studio, one and two bedroom floor plans feature a host of built-in top quality appointments, charming interiors, and truly distinctive architectural designs. Our array of highly desirable fine appointments include a gourmet kitchen with pantry and breakfast bar*, private balconies*, spacious walk-in closets*, bright open living and dining areas and more! Experience stylish, value-priced luxury living at your apartment home.




Studio
All in one living
360 square feet
One bedroom
One bedroom, one bath
540 - 635 square feet
Three floor plans available
Two bedroom
Two bedrooms, two bath
860 square feet
* - select floor plans only
